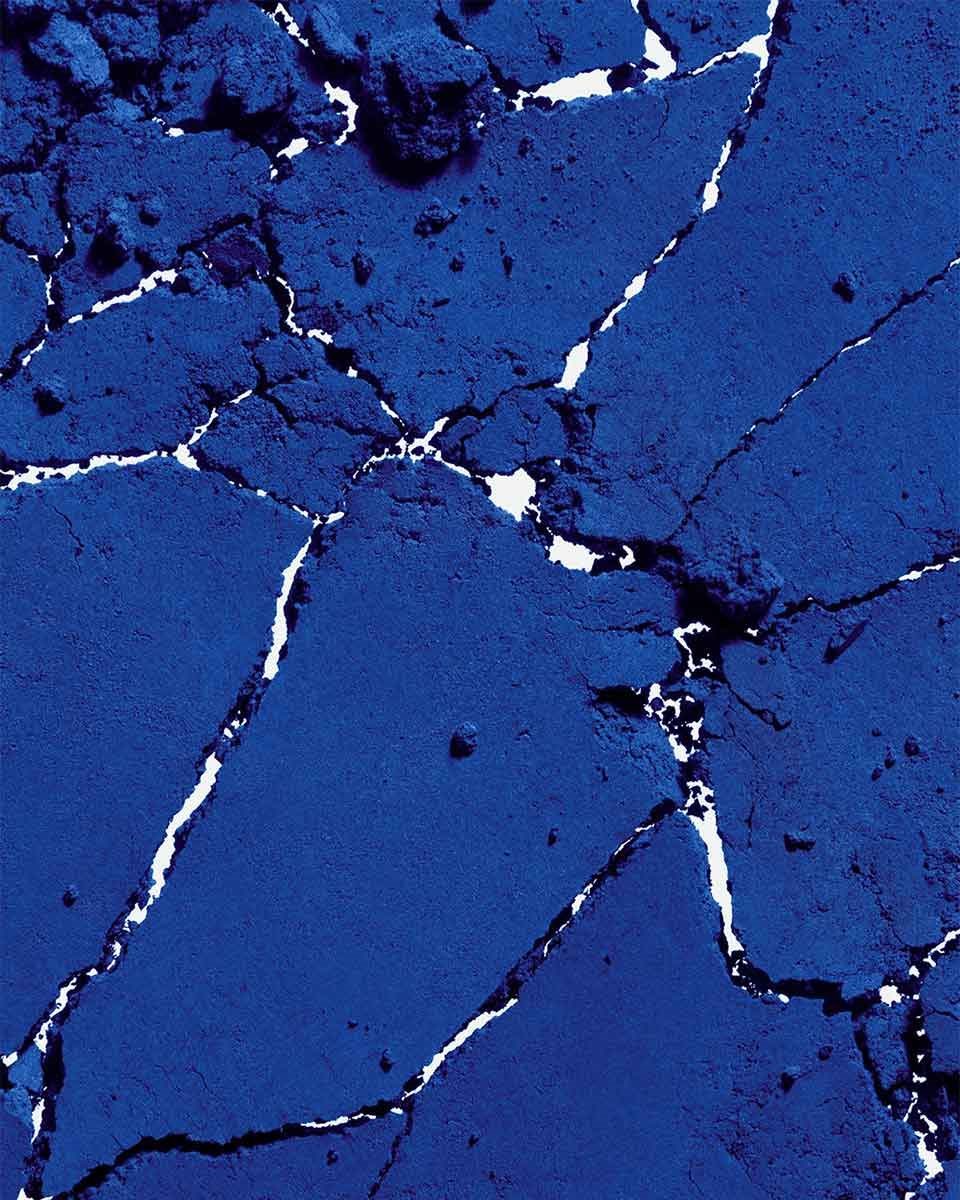Fixed or extendable table with a structure in extruded aluminum. Tops available in tempered glass, ceramic, or wood essence. In the extendable version, the extension is in the same material as the top and opens like a book. In some variants, the fixed version can also be used outdoors.
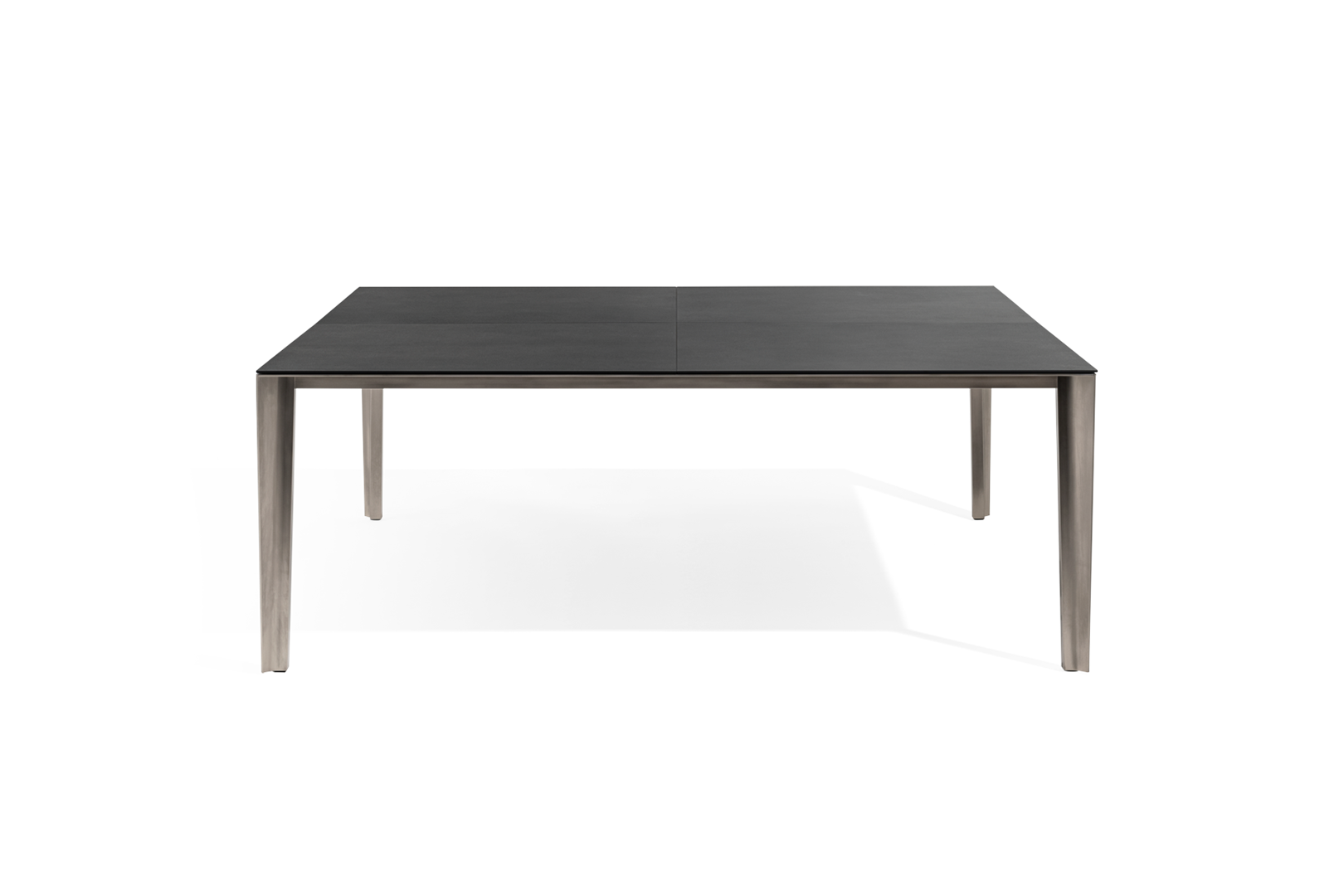
Skin - Outdoor
Generous dimensions achieved through an exaggerated technological research. In the Skin table, available in fixed and extendable versions, one finds the answer of Desalto's know-how to a continuous technological and functional research.
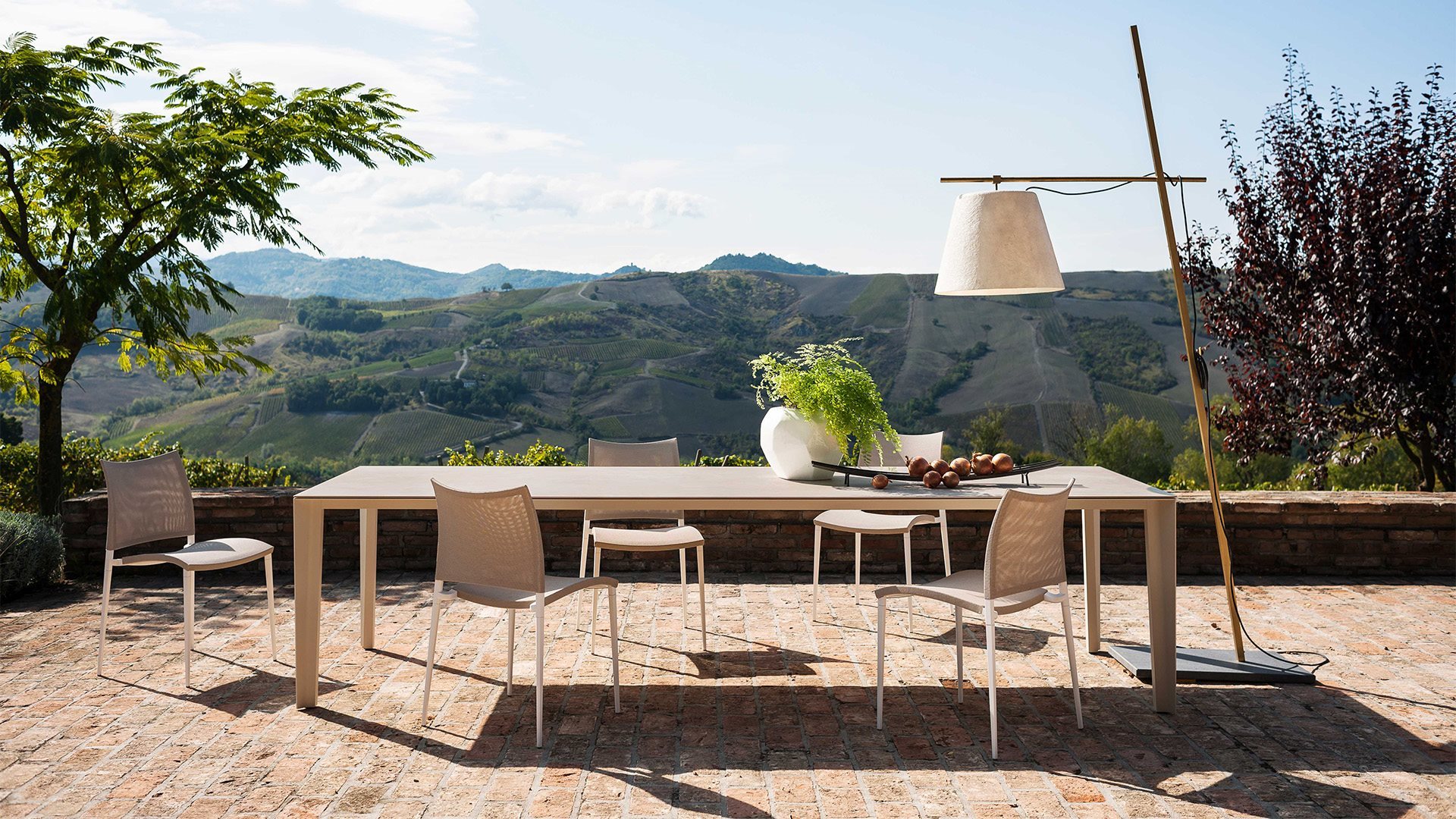
Timeless beauty capable of creating refined yet welcoming interiors, the Skin table interprets its name with elegant subtlety. The Skin table epitomizes outdoor elegance, characterized by geometric lines and an ultra-thin profile, this design masterpiece is designed to elevate the experience of outdoor spaces. Crafted with a combination of aluminum extrusions, it harmoniously blends with the surrounding environment, offering a perfect blend of functionality and beauty.
.jpg)
Crafted with elegant aluminum extrusions, it exudes an air of contemporary elegance and technical sophistication. This table is more than just a piece of furniture; it is a versatile element designed to seamlessly integrate into any environment. Its minimalist yet striking design makes it equally suitable for a modern apartment as well as an office space.
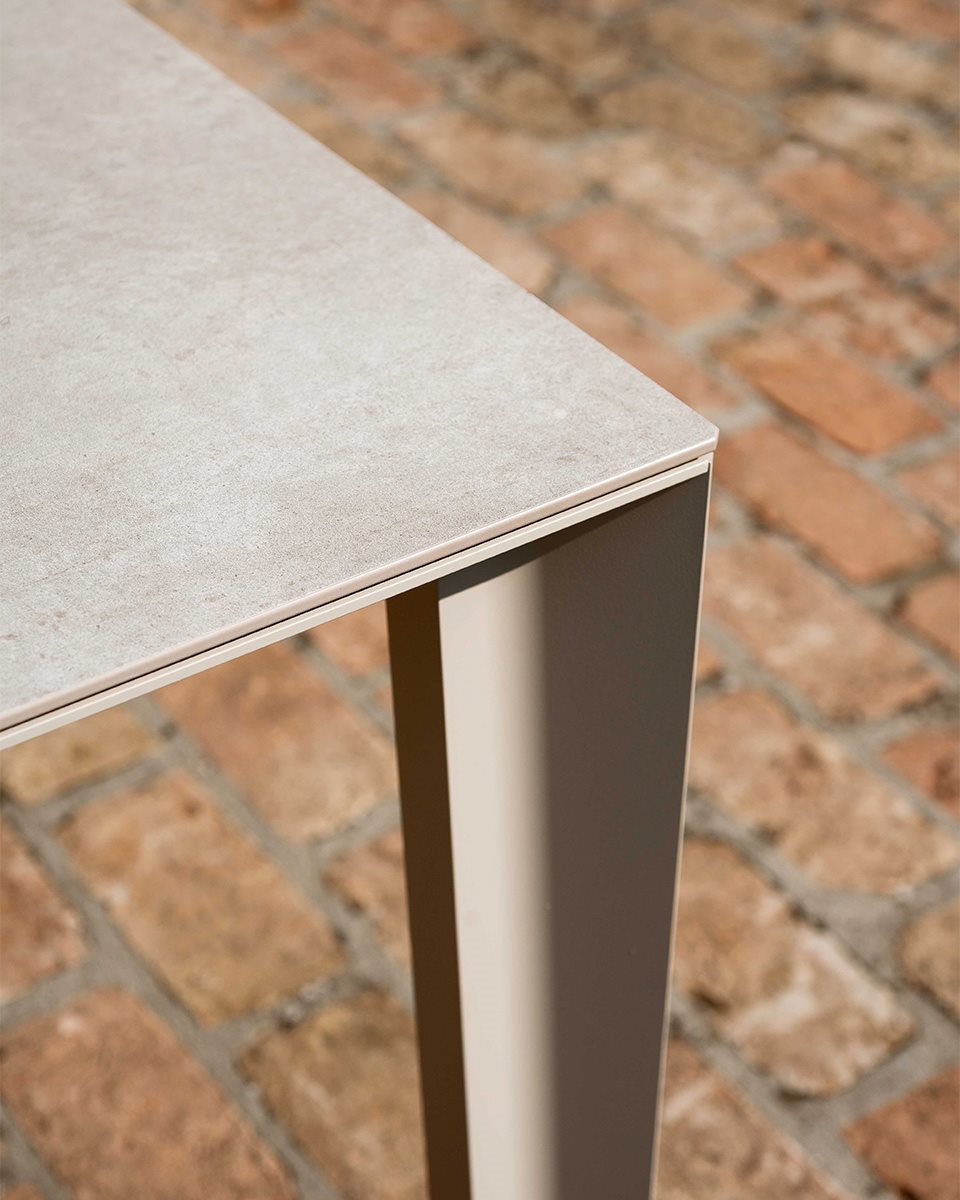
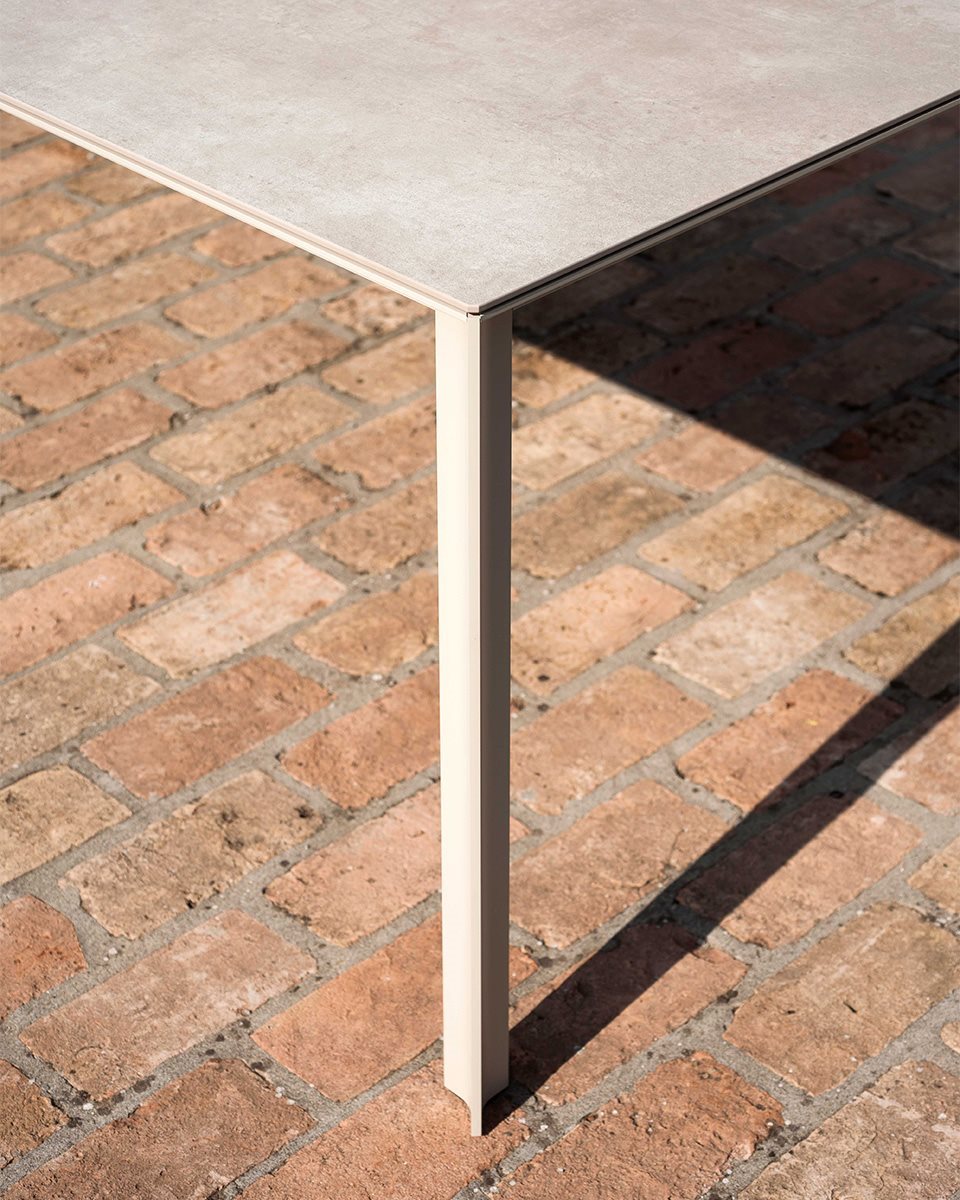
Its extendable version maintains the same architectural elegance, with the additional functionality of an extension to adapt to different spatial requirements. Whether used in a contemporary office setting or an elegant dining room, this table stands out as a distinctive piece of furniture, seamlessly blending form and function.
Product information
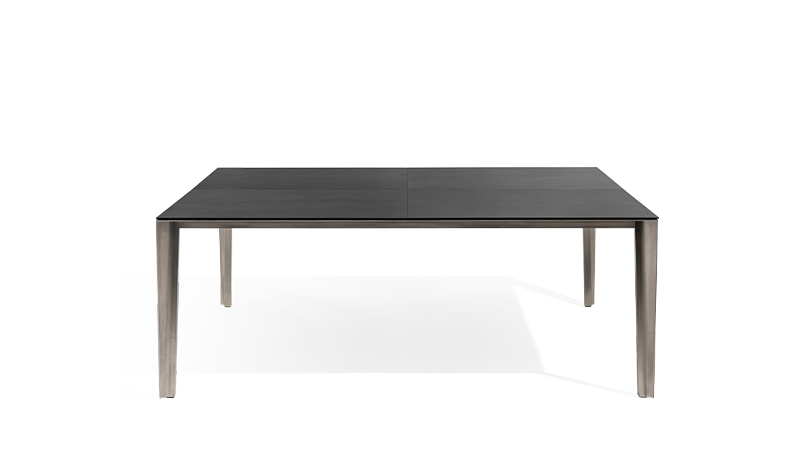
Height
73,5 cm
Dimensions:
85 x 170 (250) cm
100 x 170 (250) cm
100 x 200 (300) cm
.jpg)
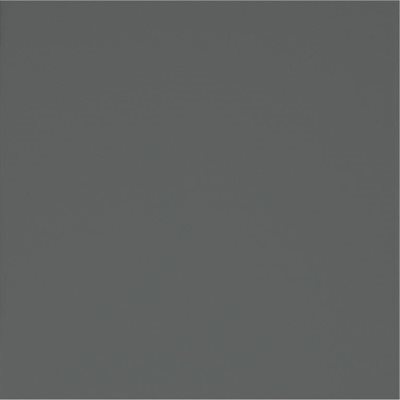





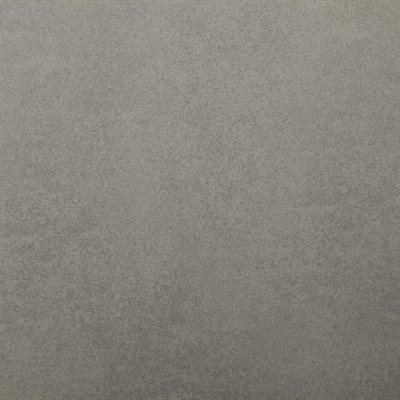


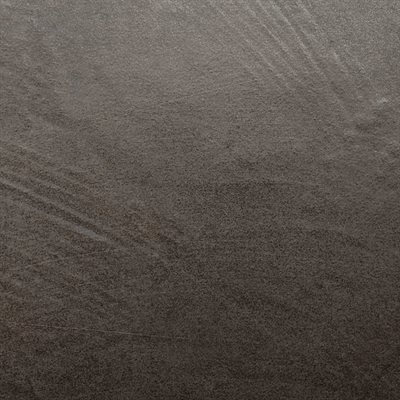
_G234.jpg)
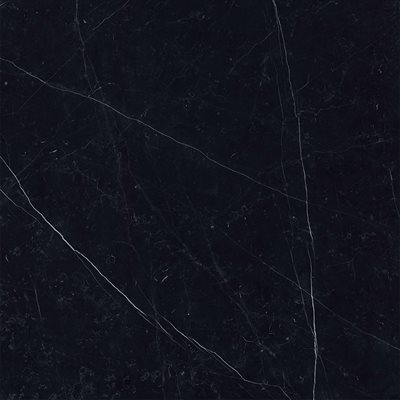



_G1606.jpg)
_G2358.jpg)
.jpg)
Born
in 1973 , Marco Acerbis graduated in architecture at Politecnico in
Milan in 1998.
From
1997 to 2004 he lived in London where he collabrated with Lord Norman
Foster’s Studio. Over these years he worked on the construction of
an eight storey high Medical Research Building at the Imperial
College Campus in London. He then becomes Project Architect for
Capital City Academy, a 250 meter long High School building for 1400
students which was opened by Tony Blair.
He
sets up his own practice in Italy in 2004.
Fascinated
by designing at very different scales, he quickly moves on to explore
with a constant cross over of skills, ideas, tools and technologies
all sorts of subjects to achieve a globally designed space.
Among
the prizes received, he was awarded the Good Design Award by Chicago
Athenaeum, two times the Red Dot Design Award, the Menzione d'Onore
at the XXI Compasso d'Oro ADI, and is a finalist at the Renzo Piano
Foundation Prize “Young Talent Architect”.
www.marcoacerbis.com


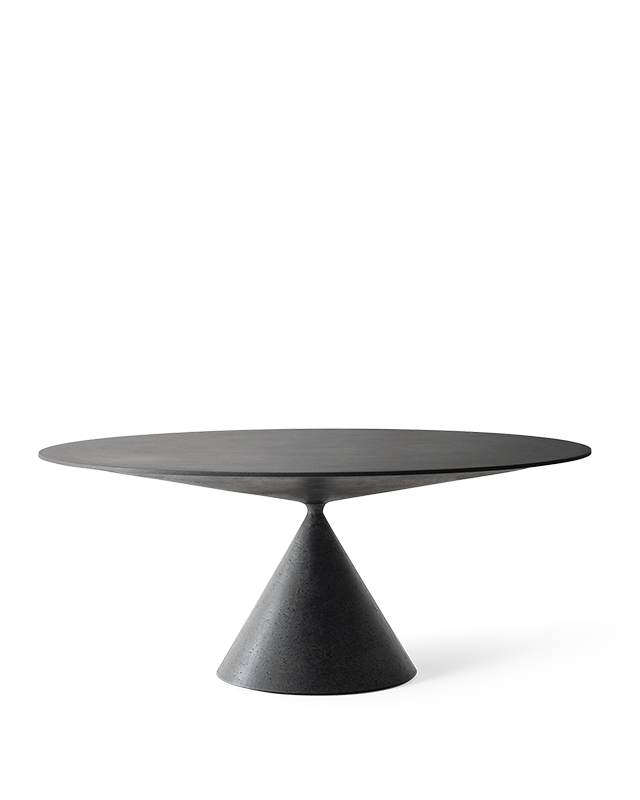
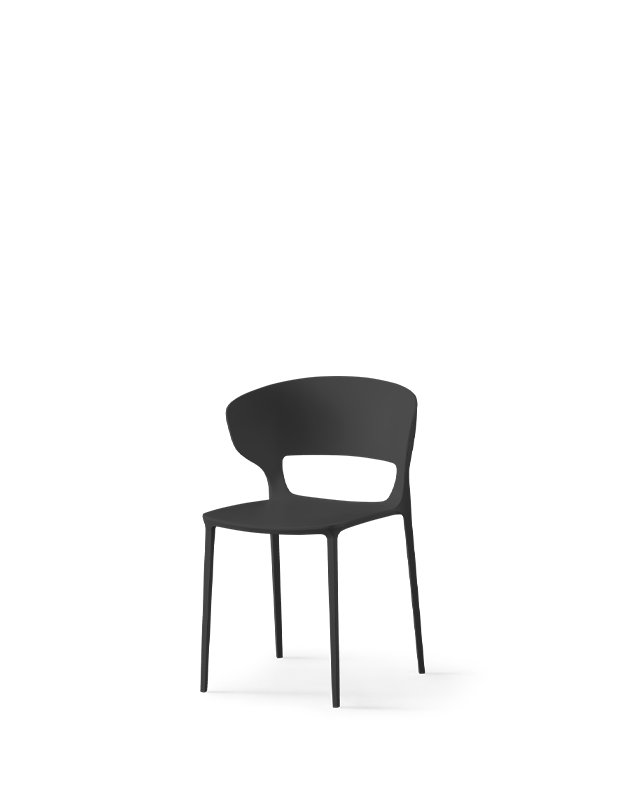
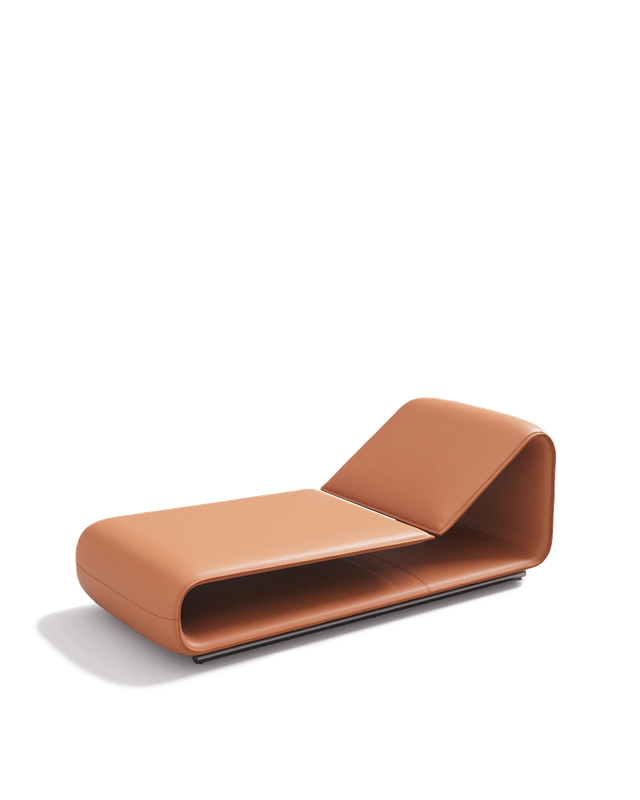
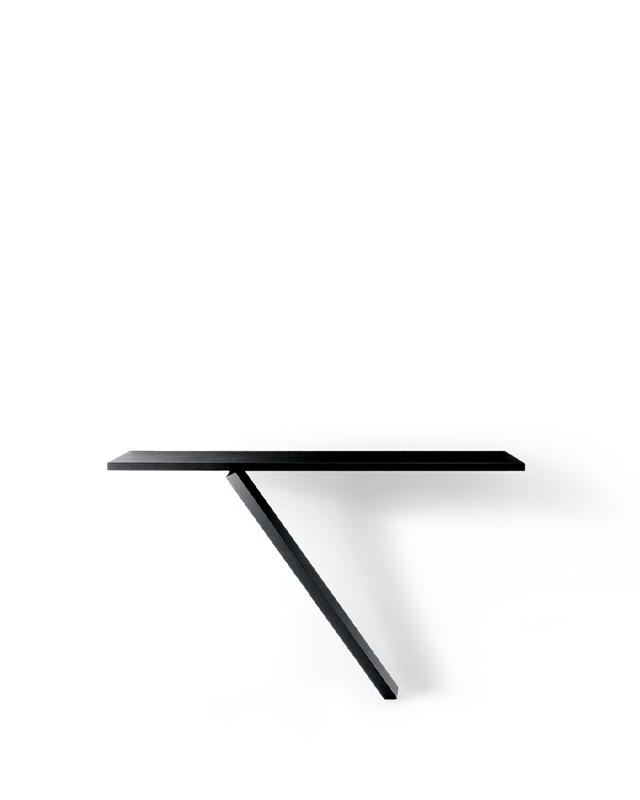
.png)
.png)
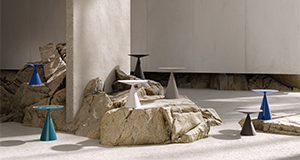
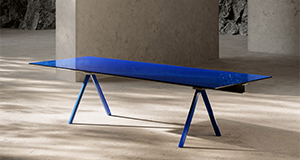
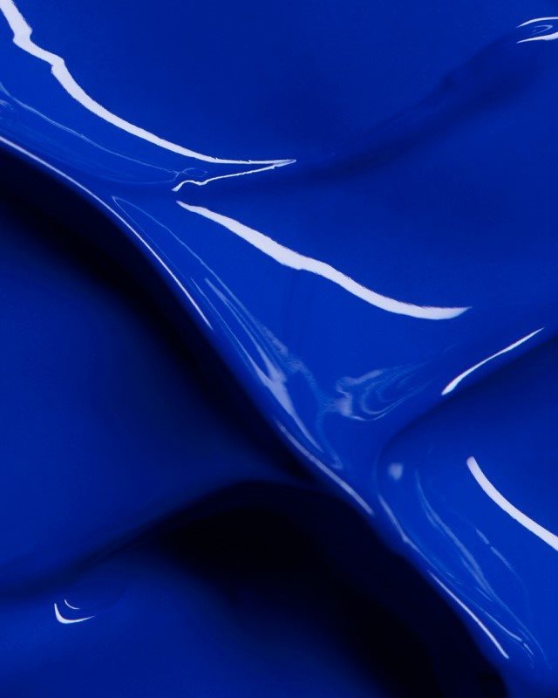

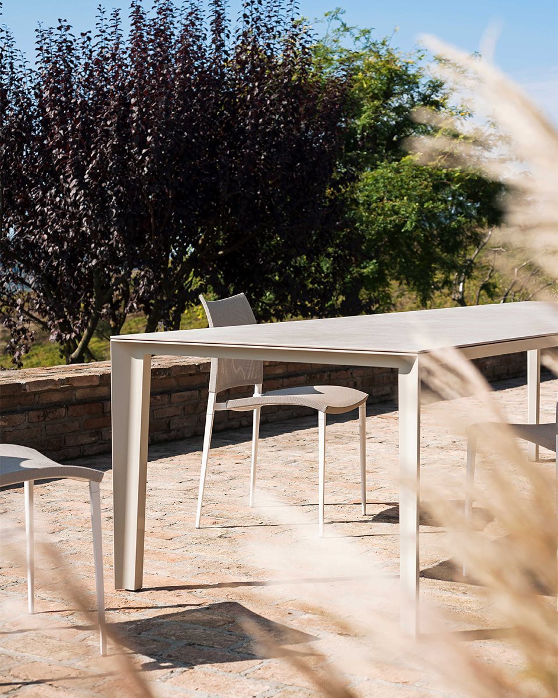
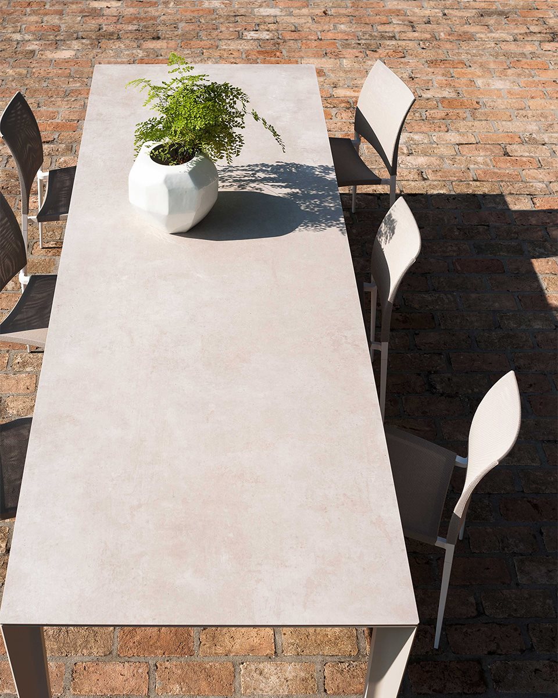
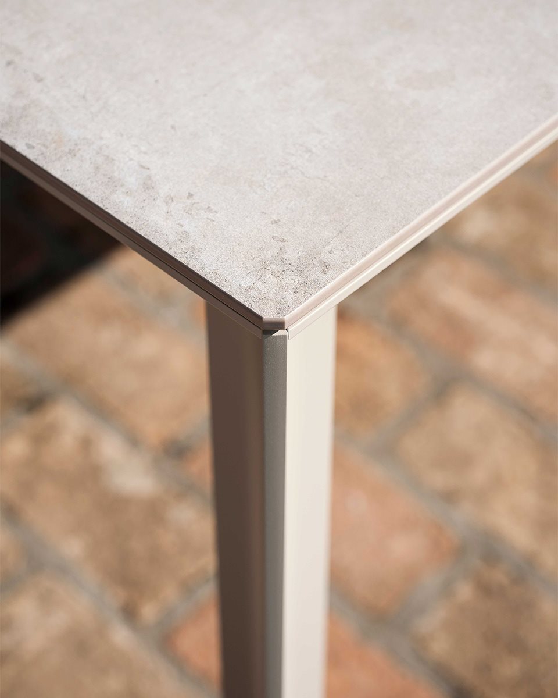
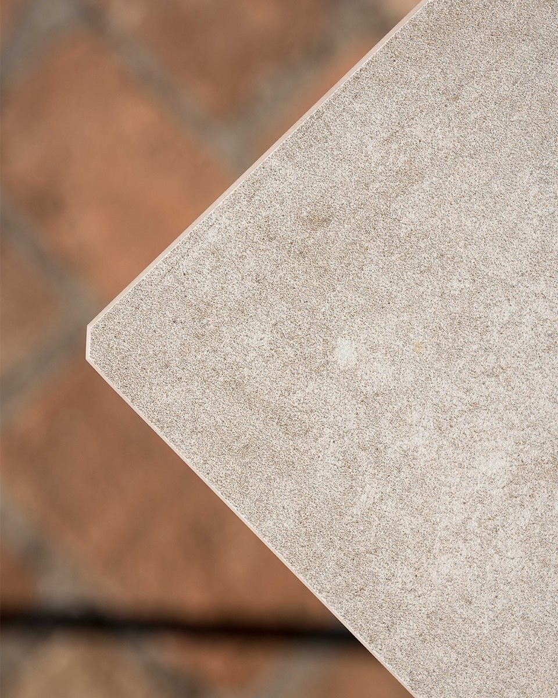
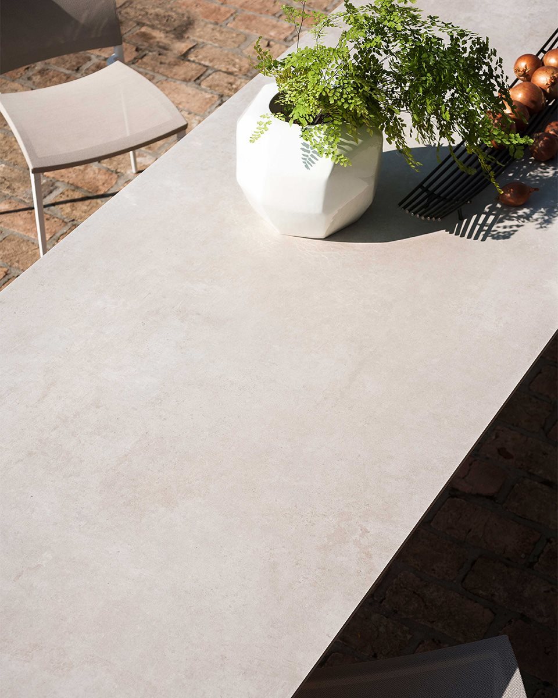
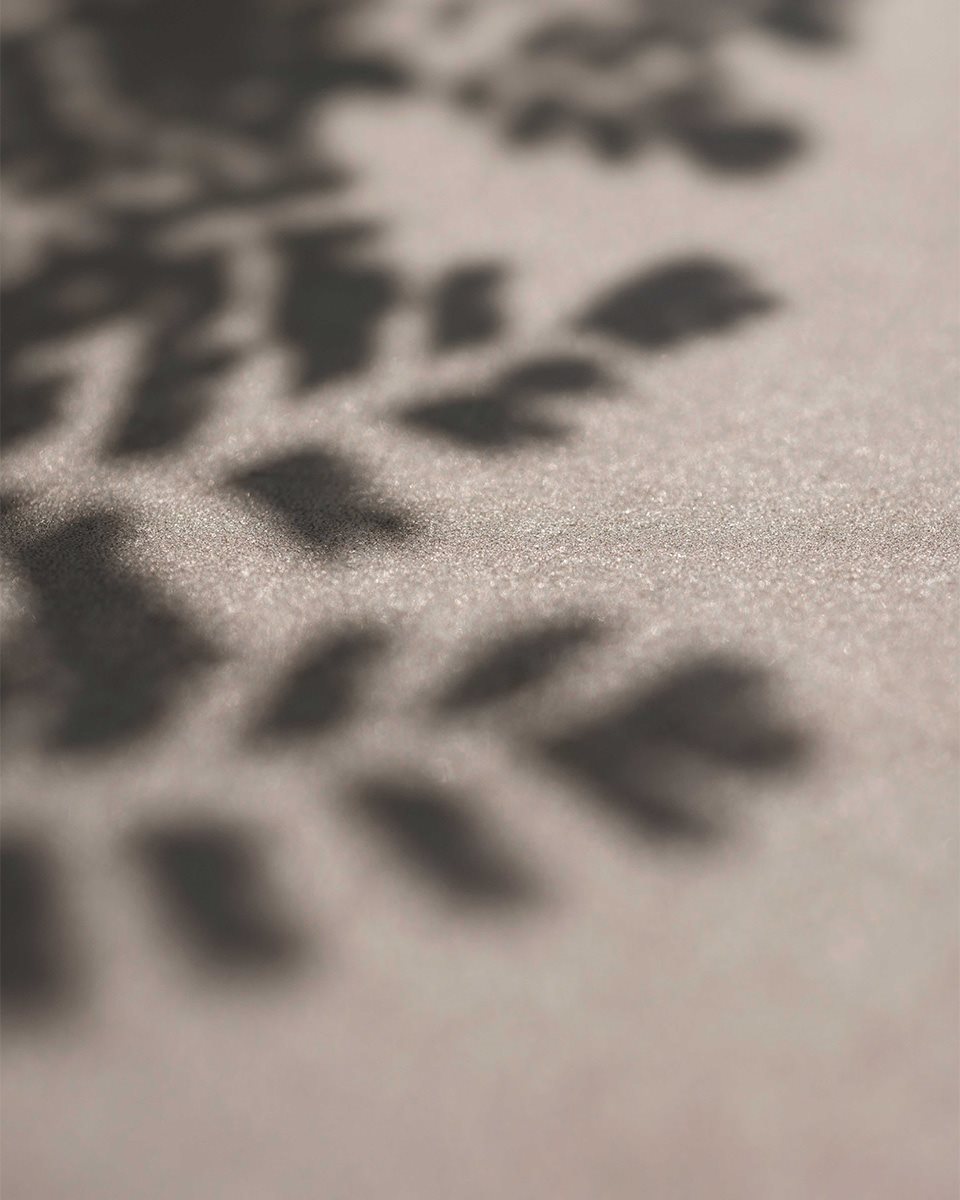
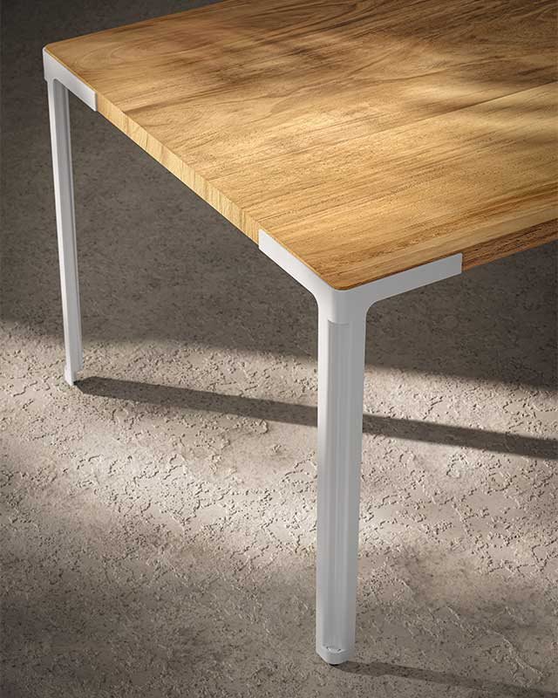
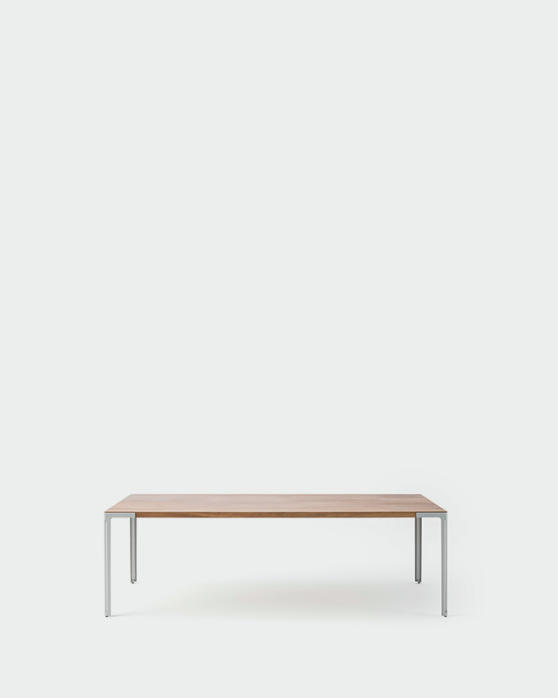
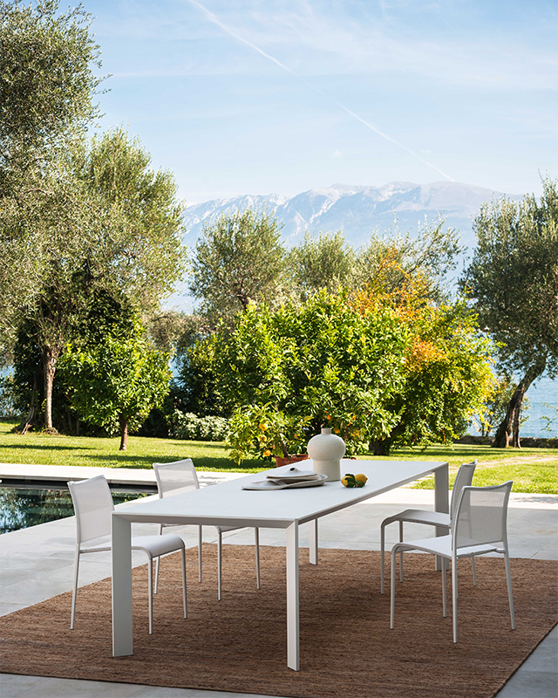
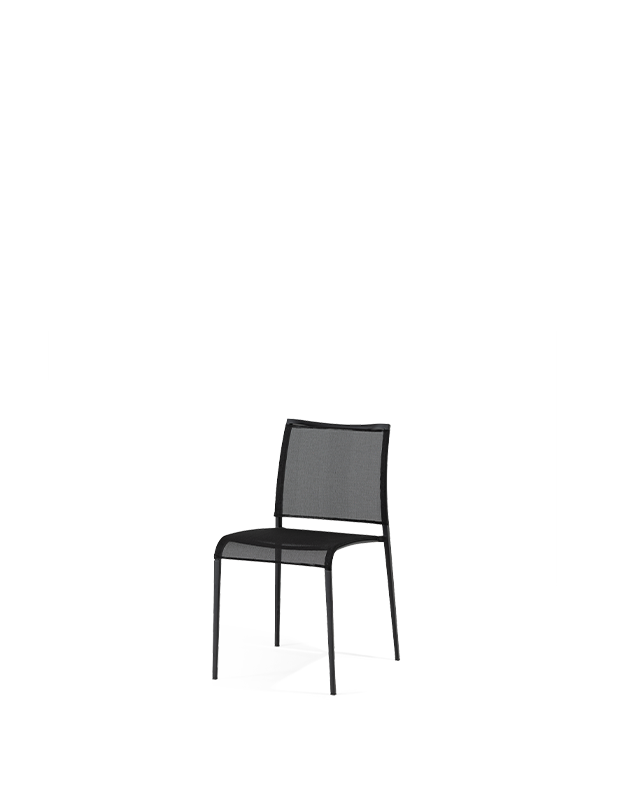
.jpg)
.png)
