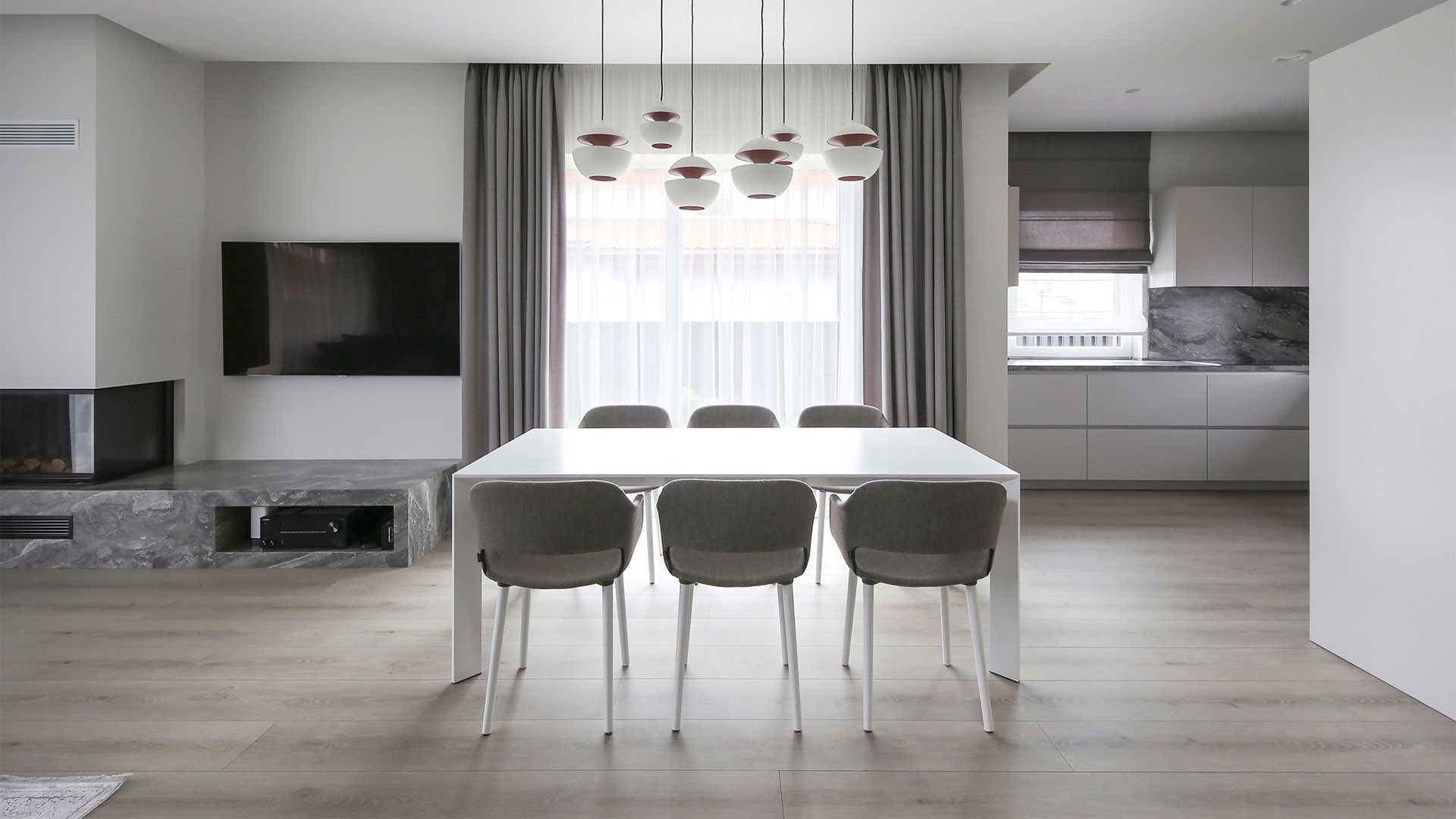House 05
The common area on the ground floor of a two-story house located in the Klaipeda district combines in a single space: the living room, a dining area, and a kitchen.
The common area on the ground floor of a two-story house located in the Klaipeda district combines in a single space: the living room, a dining area, and a kitchen.

The entrance of this apartment welcomes its visitors with simplicity. Clean white walls reflect the natural light filtering through the windows, while a light wood floor adds a touch of warmth without overwhelming the space. Upon entering, you find yourself in a spacious living room, where the concept of minimalism is celebrated with clean lines and essential furnishings.
The style of the house is minimalist and modern, with all its spaces, except the bathrooms, featuring light wood floors that combine with whitish tones of the walls and gray-brown tones of the furniture facades, curtains, and the living room sofa. The kitchen floor replicates the pattern of natural marble used to decorate the fireplace. The Every table serves as a focal point in the room, strategically positioned to maximize available space and provide a pleasant central area. With its clean and modern lines, the table adds a touch of brightness and freshness to the environment, its white finish harmoniously integrating with the rest of the furnishings.