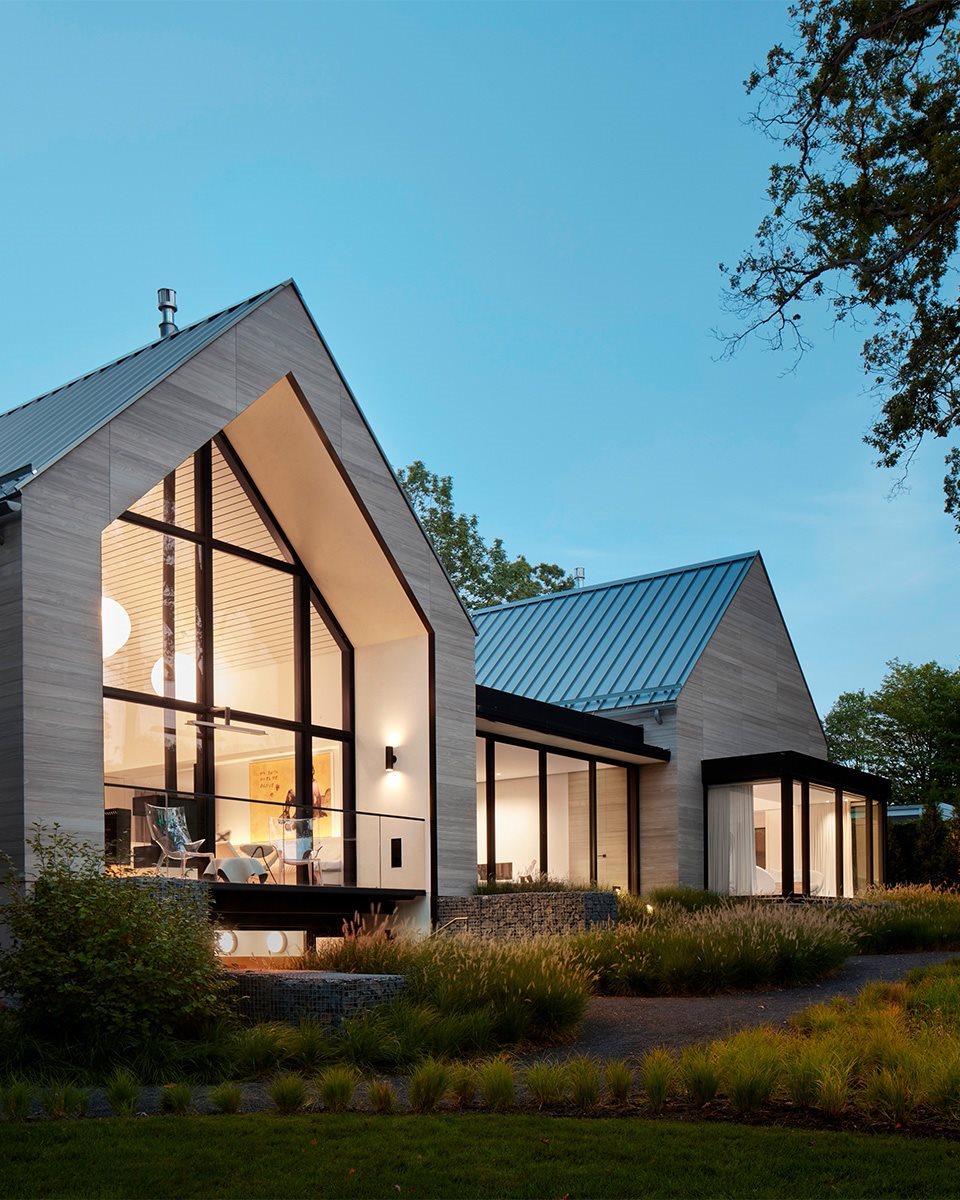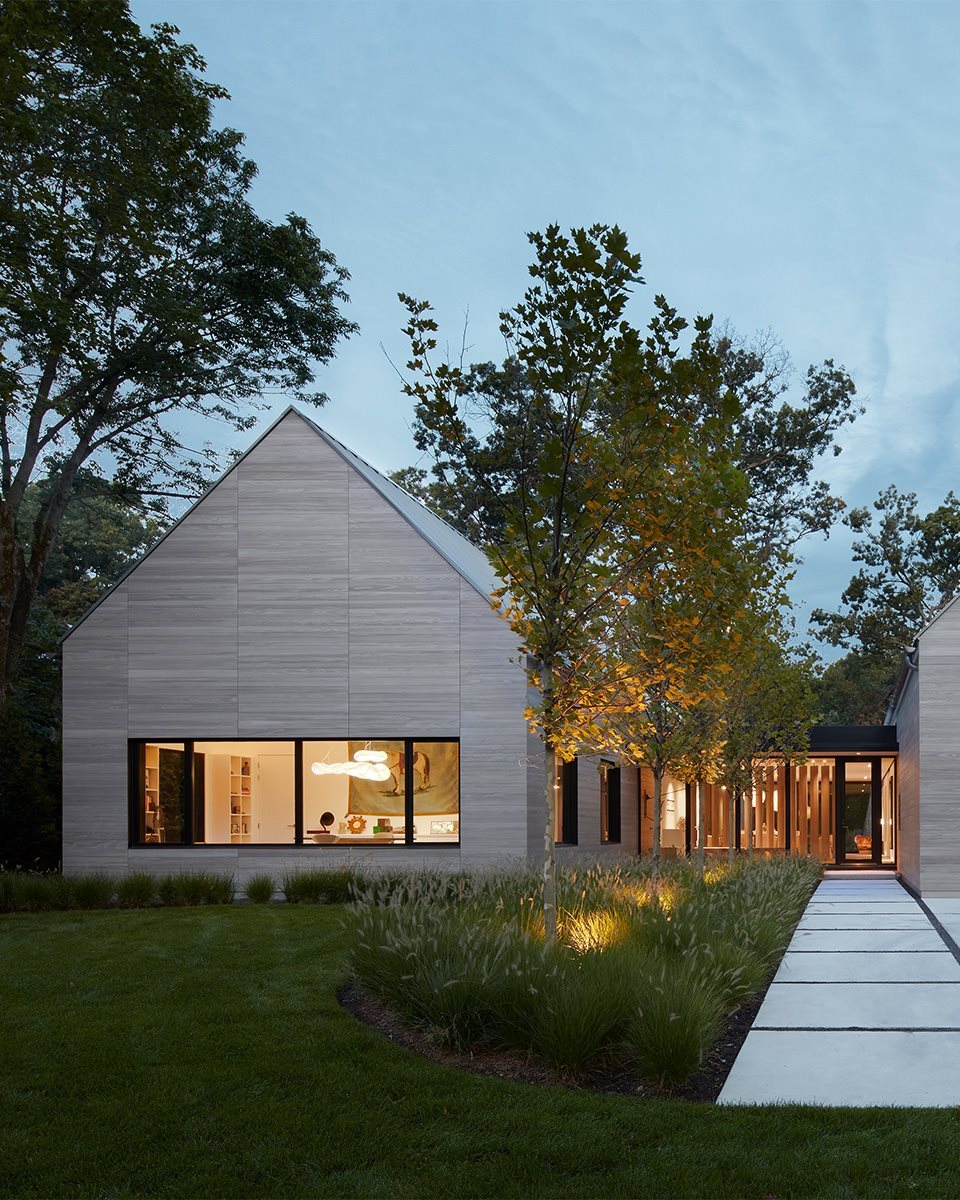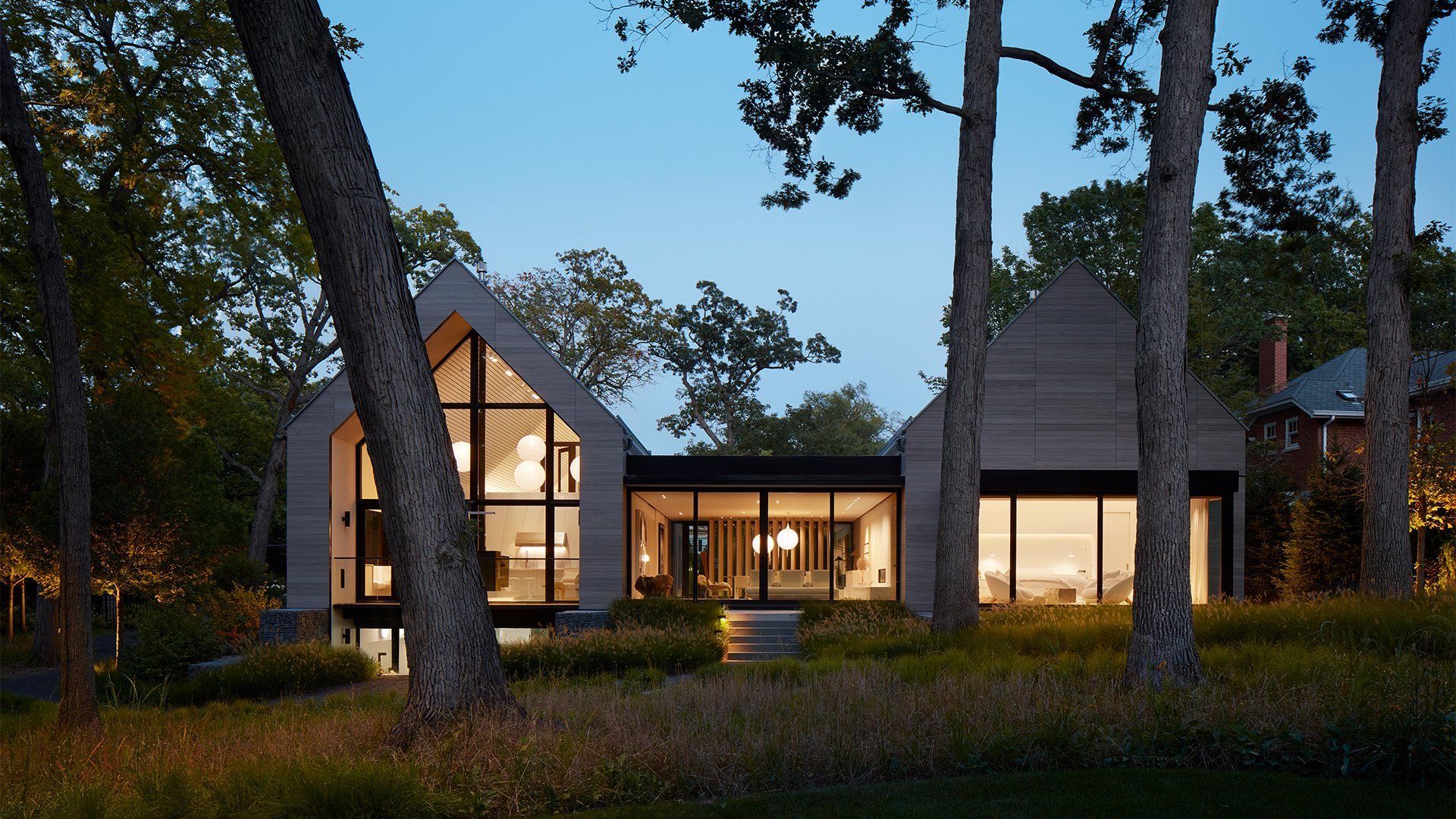Two Gables
Two Gables is a project developed in response to the request for a contemporary, light-filled home with dedicated spaces for daily living and entertaining.
Two Gables is a project developed in response to the request for a contemporary, light-filled home with dedicated spaces for daily living and entertaining.
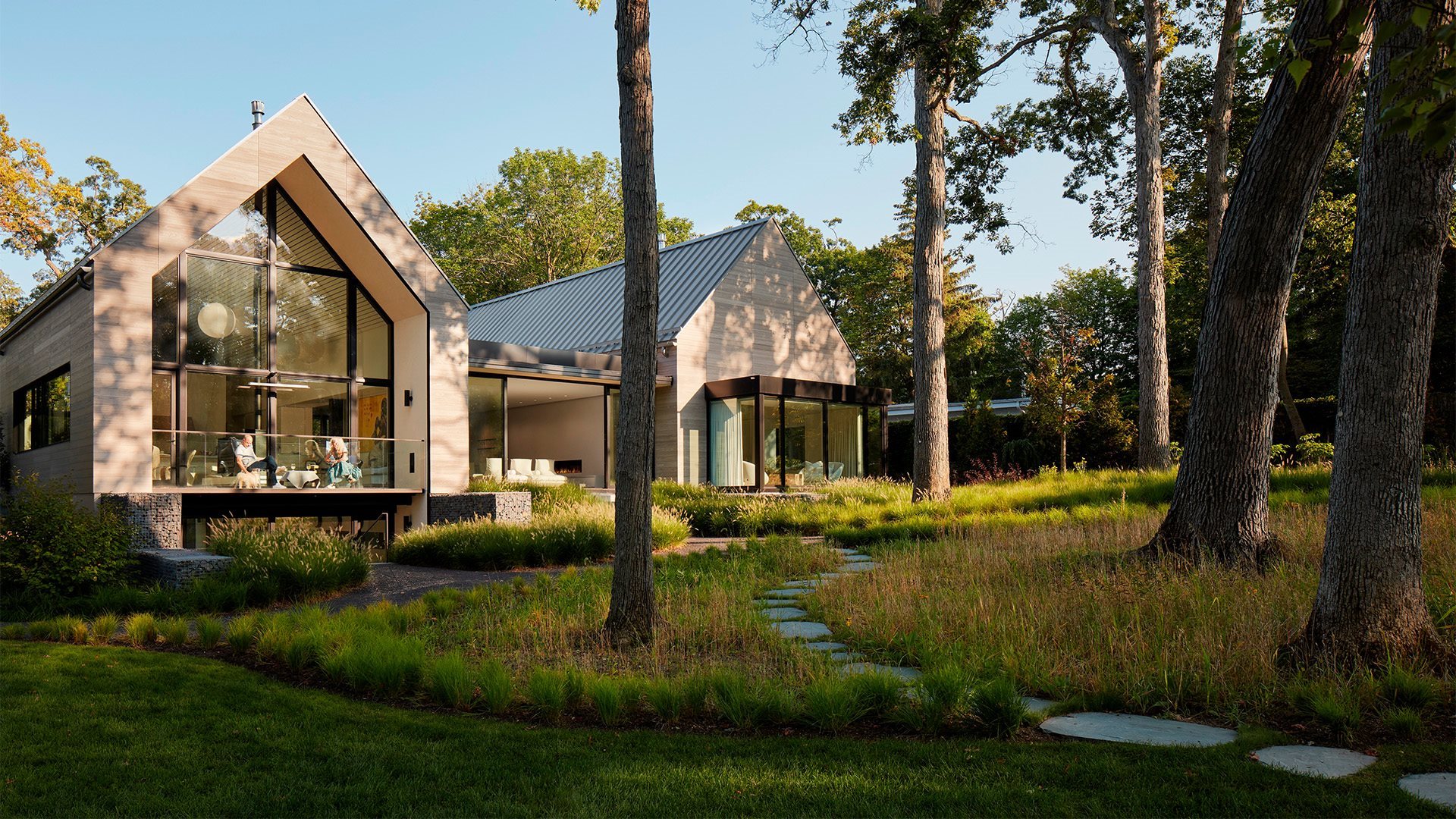
A project composed of a perfect balance between intimate and comfortable spaces that can easily accommodate numerous guests. The brief includes the desire to use as few materials as possible and to adhere to a warm gray palette to create the ideal backdrop for furnishings and artwork. Situated on a one-acre wooded site, the house is strategically positioned among existing trees to maximize picturesque views. The two gabled volumes—one for sleeping and one for living—are connected by a glazed corridor that merges the house and the landscape.
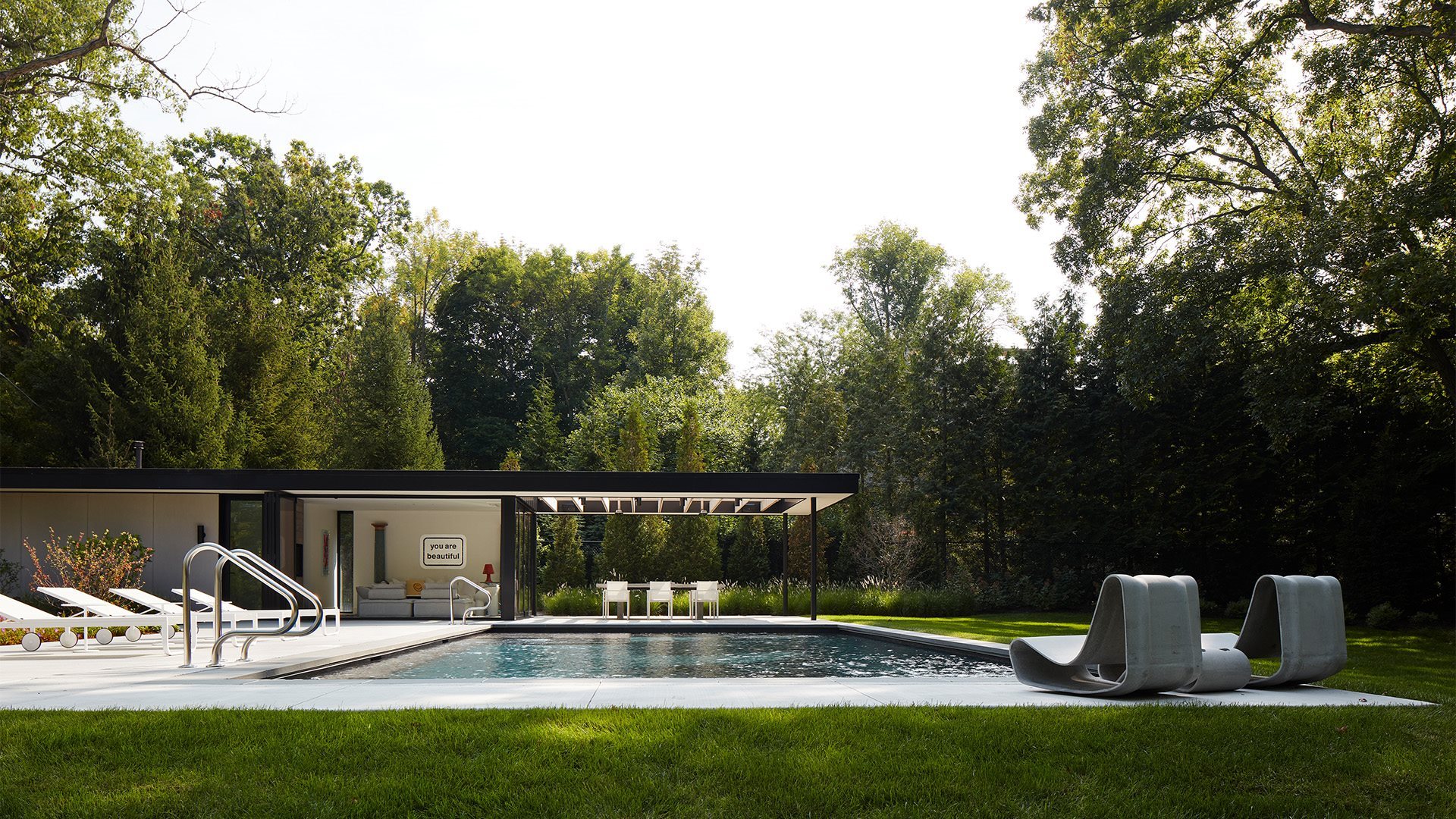
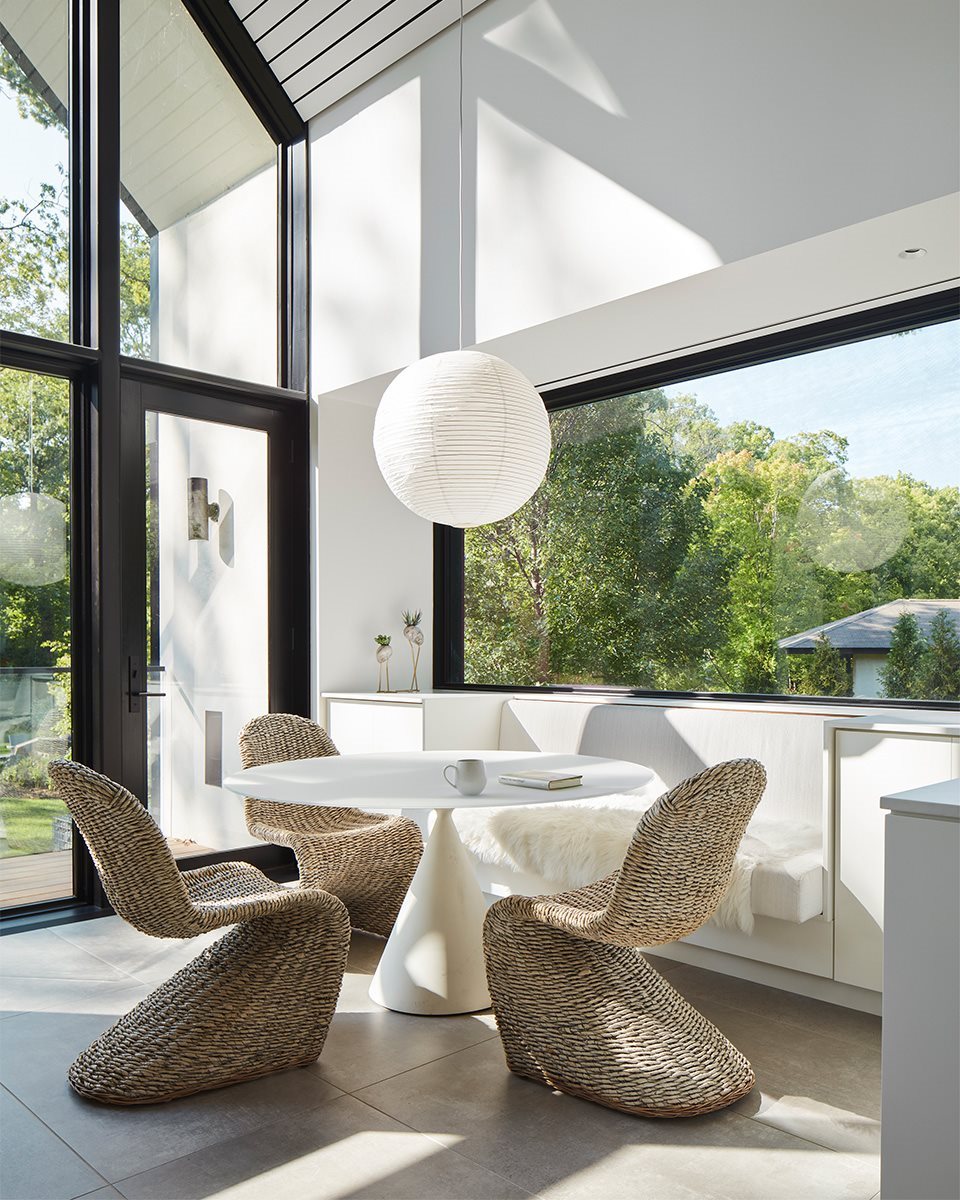
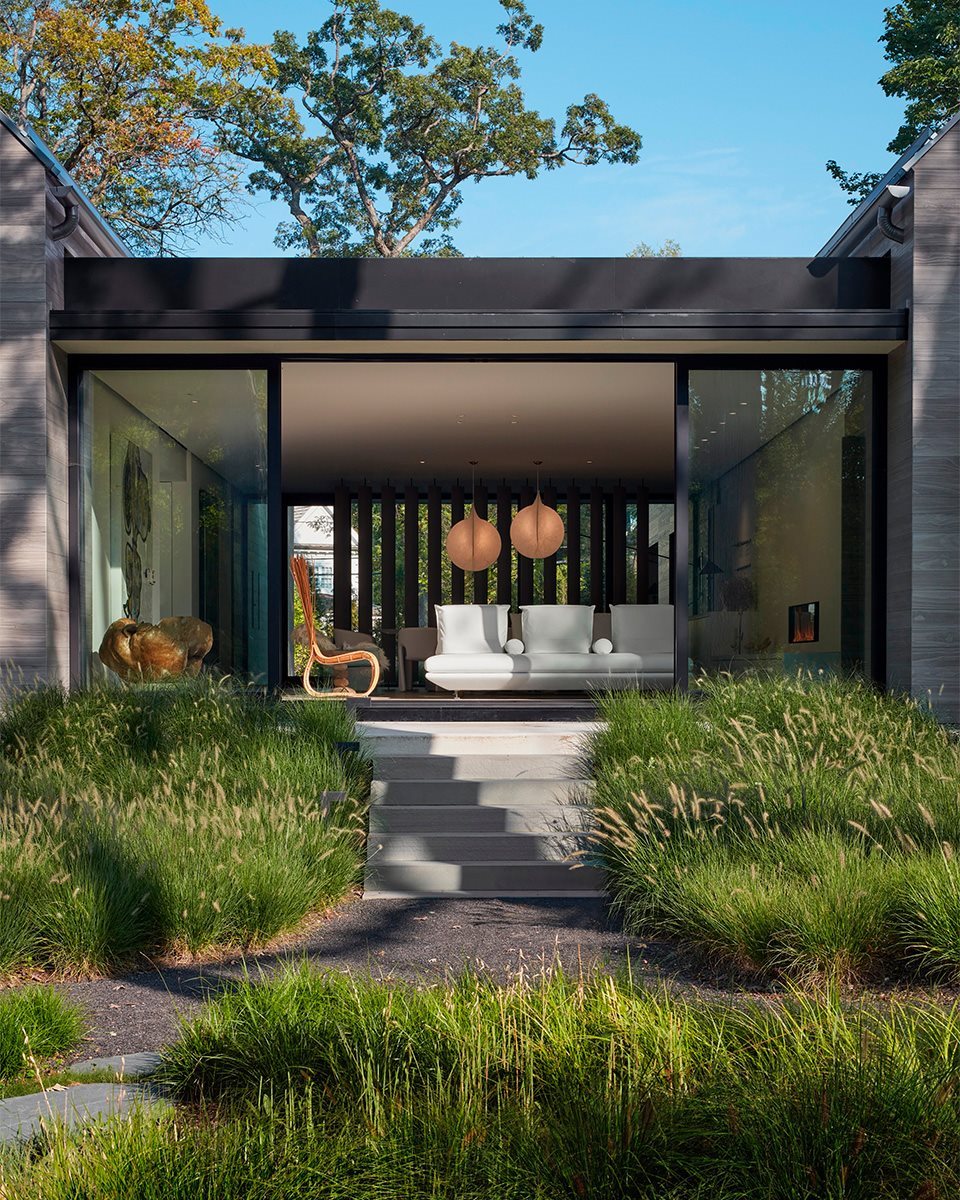
The house, situated on a high and slightly angled position relative to the street, creates an eccentric approach that delays the frontal view and enhances privacy. The entry path presents the gabled volumes as solids. The full-height glazing is recessed and framed by wooden cladding, accentuating the structure's thickness. In the recess, a small covered terrace overlooks the courtyard, offering a resting point to enjoy the property's view.
The Clay table, with its essential design and warm white tone, not only provides a functional gathering point but also helps define the elegant and cozy aesthetic of the home. The living room, with large windows that allow abundant natural light, further enhances the table, making it a standout element in the environment. The white walls and gray flooring amplify the brightness of the space, creating an airy and inviting atmosphere.
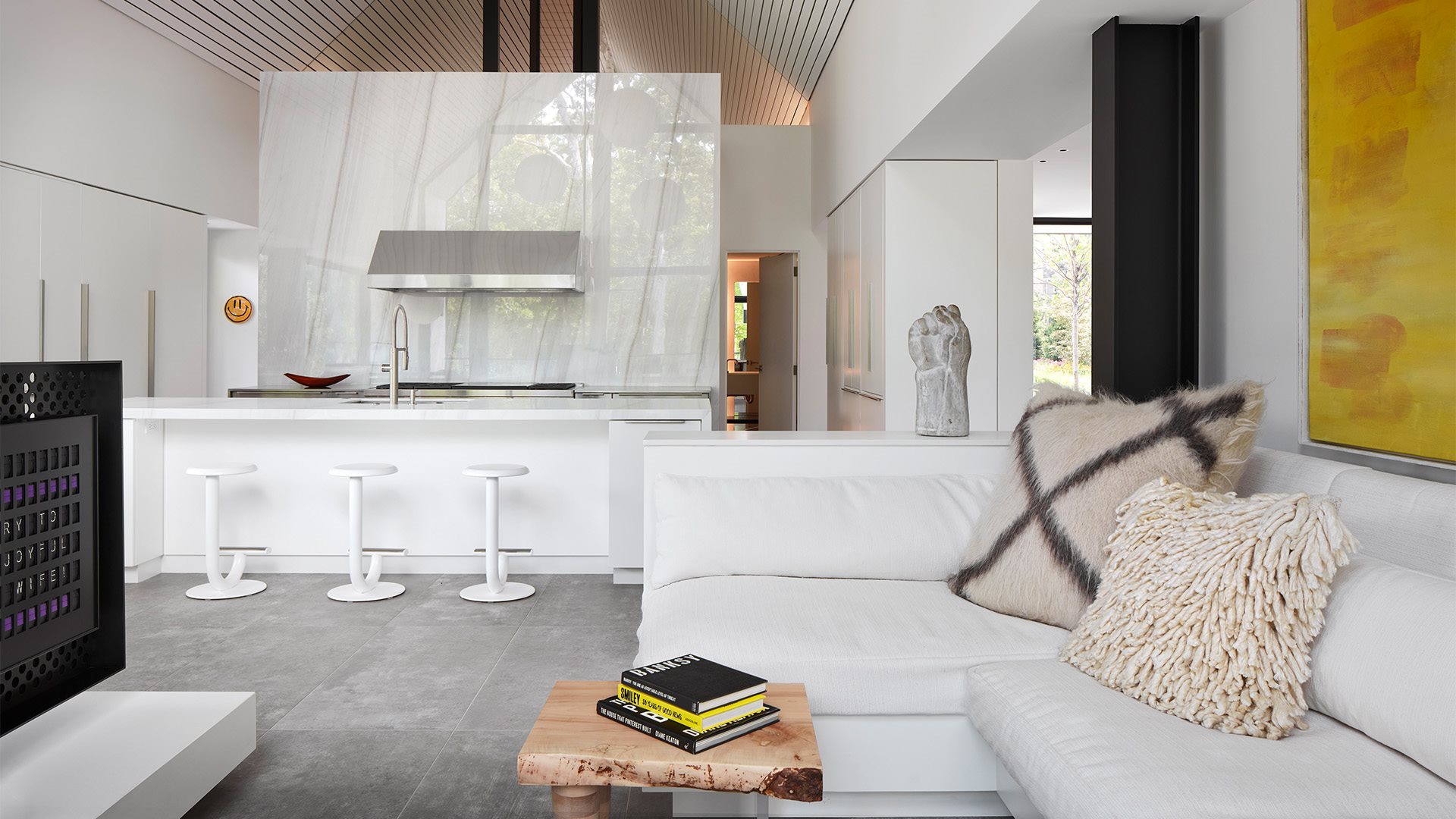
In the same room, adjacent to the kitchen counter, there are four strong white metal stools that stand out for their solid and modern structure. These stools, with their linear and minimalist design, add a touch of industrial sophistication. The stools feature a smooth and comfortable white seat, which perfectly matches the home's light and bright color palette.
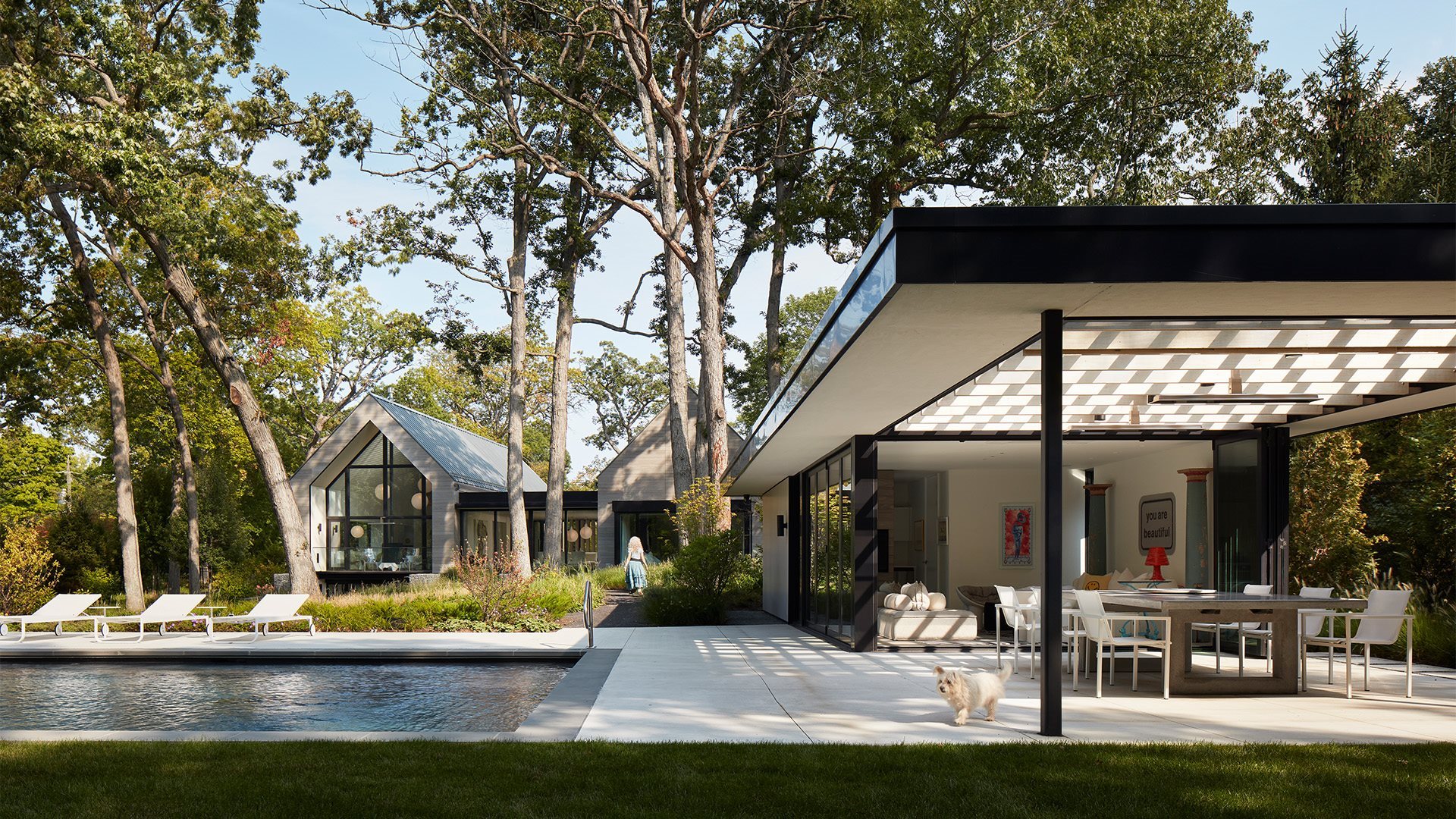
The connection to the outdoors is evident in all the main spaces. The glazed corridor features full-height glass doors and an external wooden shell that extends inside on both sides. At the entrance, an operable vertical wooden screen offers varying degrees of privacy, allowing light in during the day and screening views from the outside at night. The heart of the home is the "coffee house" – a bright and casual space that connects the kitchen with large windows and a terrace overlooking the back garden.
