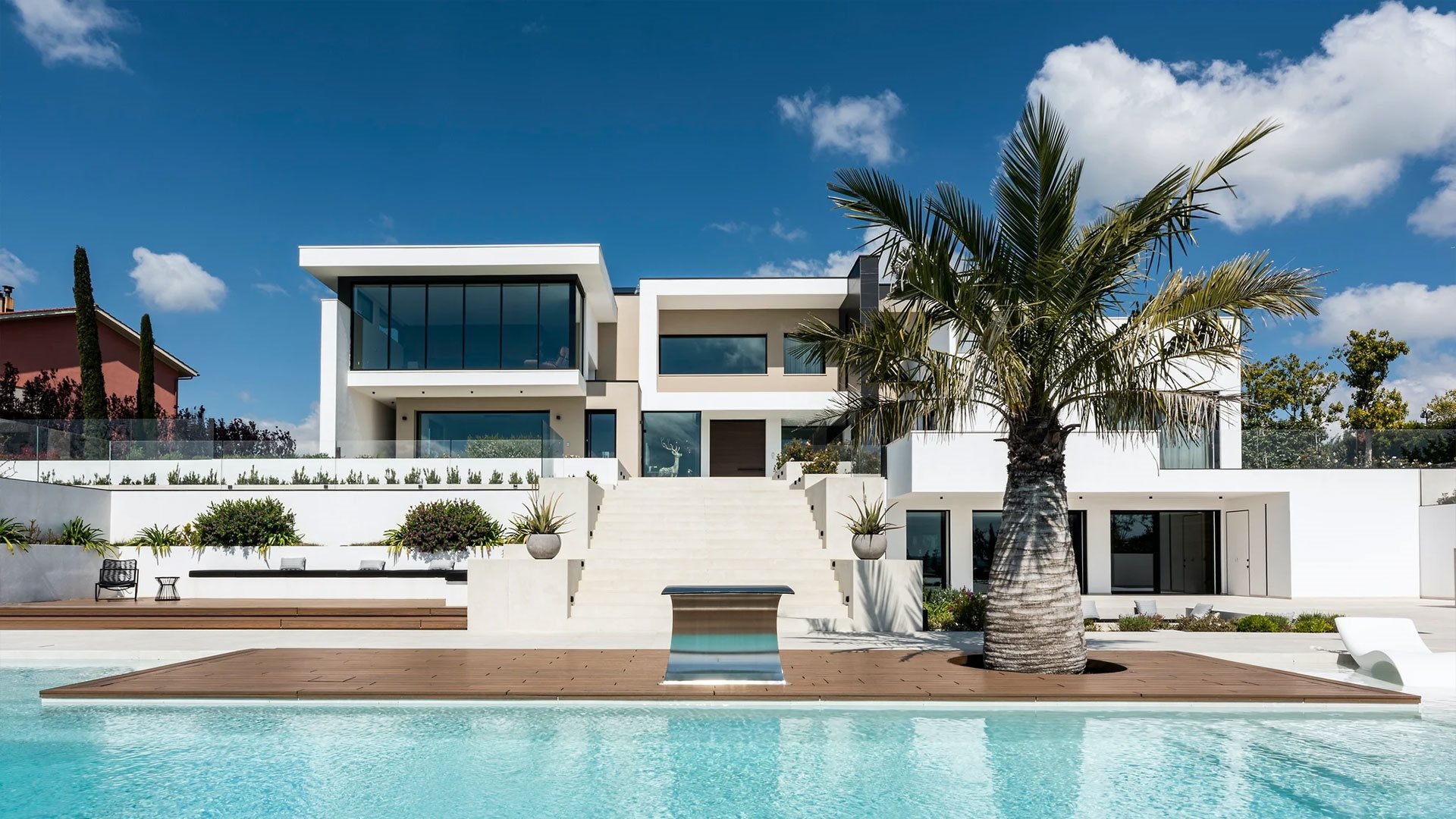Villa Orizzonte
New construction of a private villa spanning 3 floors and 1100 square meters, featuring contemporary shapes and high energy performance thanks to bioclimatic development.
New construction of a private villa spanning 3 floors and 1100 square meters, featuring contemporary shapes and high energy performance thanks to bioclimatic development.

The architecture is composed of the combination of simple white and gray volumes, topped by a series of black canopies that lend the project horizontal lines, directing the gaze towards the surrounding landscape. Two large walls, with a dark gres cladding that simulates marble veins, cut through the building, indicating the main design directions. In particular, on the south facade, one wall is immersed in a water basin, marking the direction of the entrance; from there, a wide staircase leads to the outdoor pool, equipped with a solarium, living area, and outdoor showers.
The natural slope of the terrain has made it possible to position the pool panoramically, as well as to free the main facade from any possible obstacle that could have obstructed the view. The luxurious interiors, indeed, benefit from large windows creating visual continuity with the exterior. The internal patio constitutes the heart of the villa: it contributes significantly both from the lighting and microclimatic point of view, naturally promoting air exchange. The aim of the interior design was to create unique and prestigious spaces.